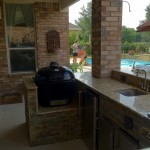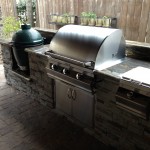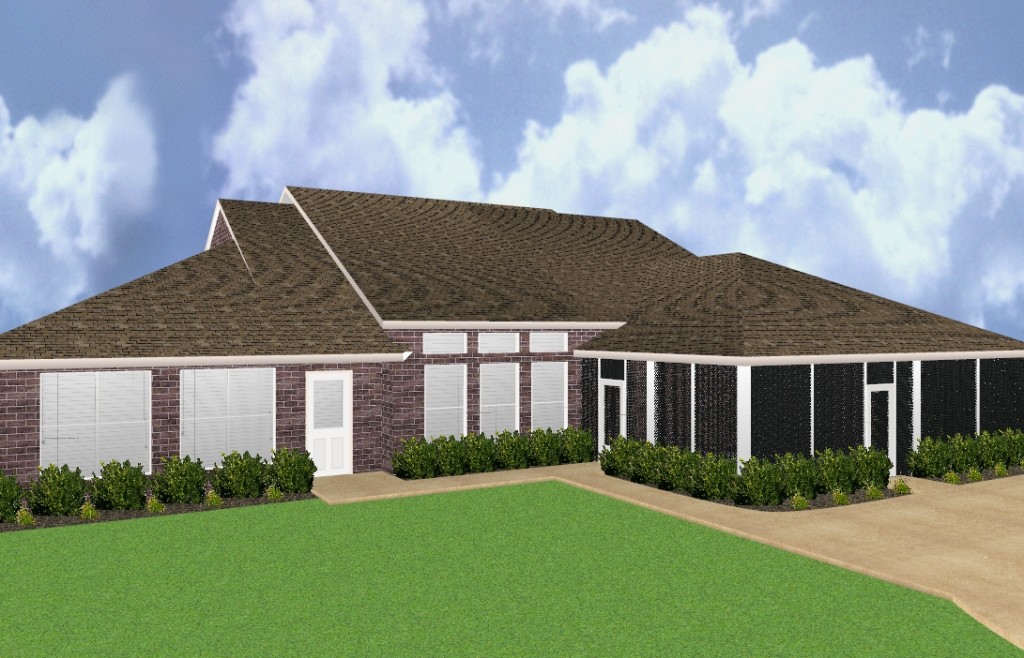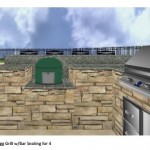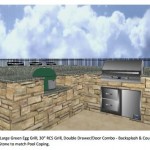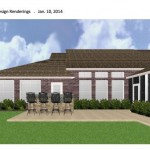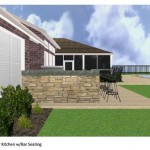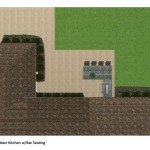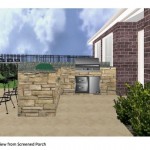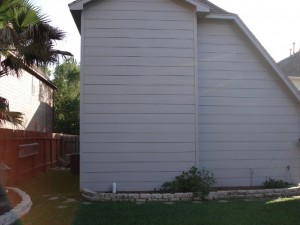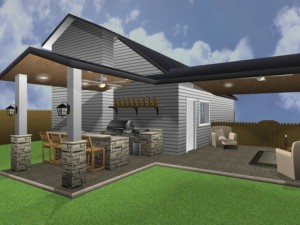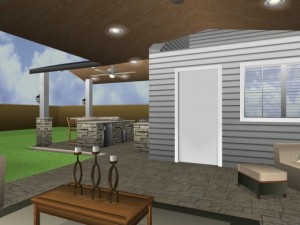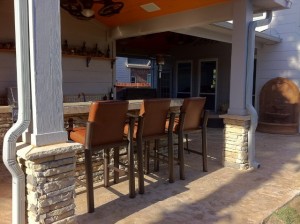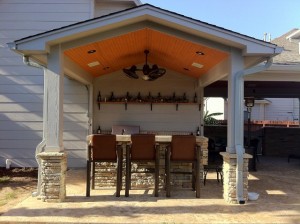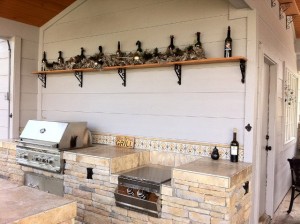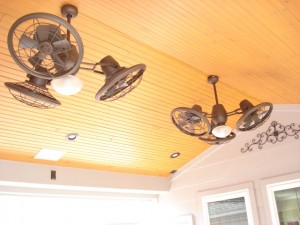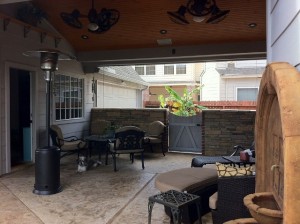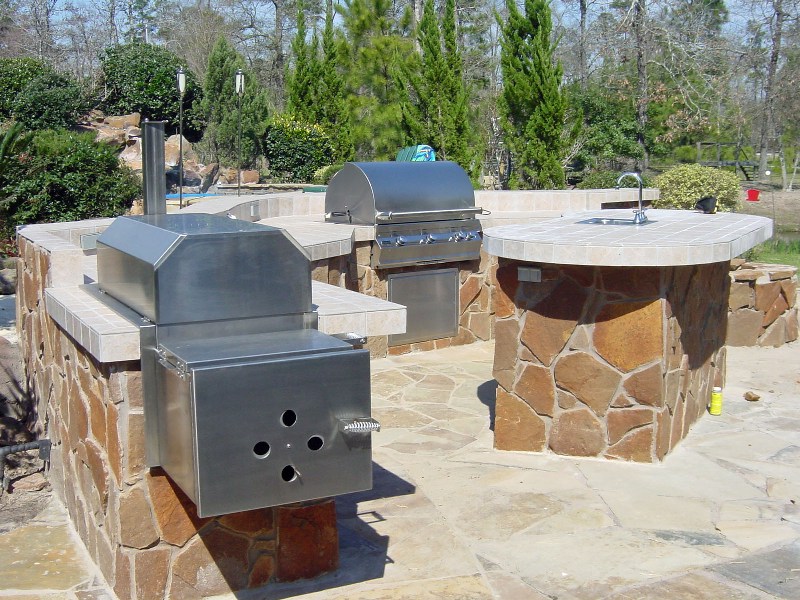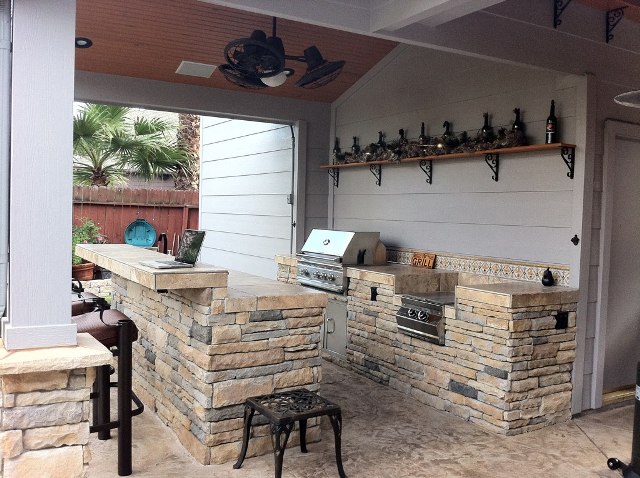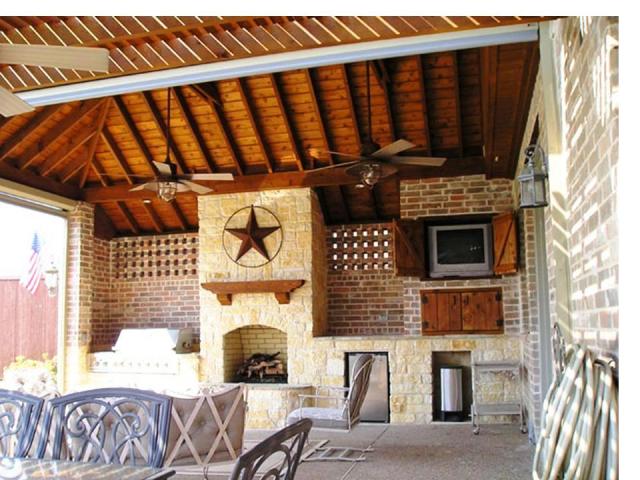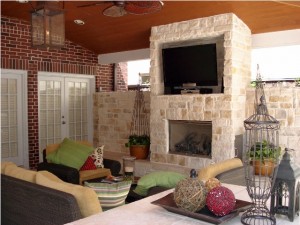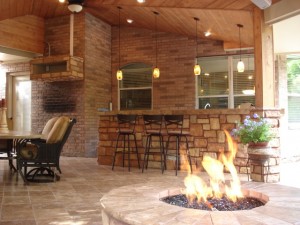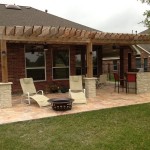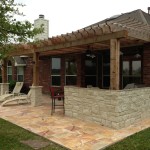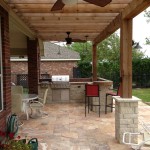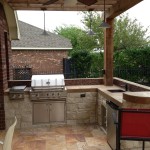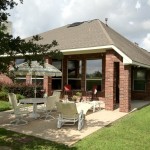Blog
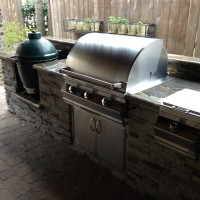
It’s Our 2014 Big Green Egg Giveaway!
It’s time for our Big Green Egg Giveaway! Outdoor kitchen design has been revolutionized by this versatile, ceramic charcoal cooker and we want you to take advantage of it with our special offer!
That’s right! For each outdoor kitchen designed and built by Outdoor Homescapes of Houston, we’re offering a complimentary, large Big Green Egg grill (valued at $800 and up) build into an island!
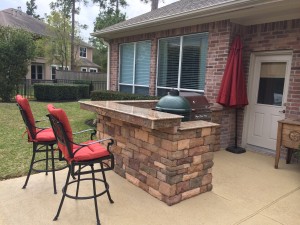 What’s a Big Green Egg, you ask?
What’s a Big Green Egg, you ask?
Well, it’s arguably one of the most well-known, popular kamado-style ceramic charcoal barbecue cookers out there! Kamado-style cookers are derived from an ancient clay cooking device known as a “kamado.” They’ve become increasingly popular in recent years because they cook in a unique style that makes meat unbelievably tender, moist and juicy. People also like kamado grills because they can be used as ovens, grills and/or smokers.
But why a Big Green Egg?
Well, of course, there are many other models and brands of kamado grills besides the Big Green Egg. In fact, we also just started offering the charcoal-free Kamado Gourmet for our outdoor kitchens, too. But the Big Green Egg brand is widely acclaimed as the first American-designed model and has become become synonymous with kamado-style barbecue cookers. Even if people are talking about a different kamado grill, they often call it a Big Green Egg. Besides, you can’t argue with all of the brand’s top ratings, like this About.com review on the Big Green Egg.
The thing about the Big Green Egg grill, however, is that it needs to be raised to a proper working height. And sure, you can buy a 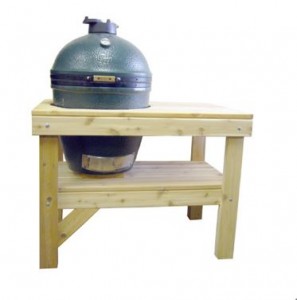 metal stand, called a “Big Green Egg Nest,” for this purpose. But Big Green Egg Nests don’t offer the serving and working space an outdoor cooking and grilling area really needs. Of course, you can also buy a Big Green Egg table or cart, but in our humble opinion it looks … well, awkward (see image at left).
metal stand, called a “Big Green Egg Nest,” for this purpose. But Big Green Egg Nests don’t offer the serving and working space an outdoor cooking and grilling area really needs. Of course, you can also buy a Big Green Egg table or cart, but in our humble opinion it looks … well, awkward (see image at left).
In contrast, our popular Big Green Egg island designs offer a sophisticated, integrated approach, with this kamado-style cooker built into a stone island along with a grill, granite countertops and other outdoor kitchen amenities. It’s about design – one that’s incorporated into your existing space and looks like it’s always been there.
Want to see how Big Green Eggs look built into outdoor kitchen islands? Here’s a video from last week’s blog post on one of our most recent Big Green Egg islands:
And here’s a photo gallery of our other Big Green Egg islands:

Aren’t they gorgeous? No wonder our Big Green Egg images on Houzz are our most popular!
So – are you interested in joining our Big Green Egg giveaway? All you have to do is contact us!
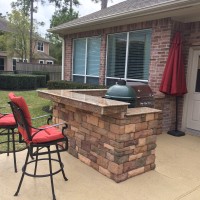
Big Green Egg Island Design In Houston
A Big Green Egg island for an outdoor kitchen in Houston?
What a stylish, functional way to house America’s most popular kamado grills!
Kamado-style ceramic cookers are growing increasingly popular because of their ability to function as an oven, grill and smoker. The challenge with the Big Green Egg and other kamado-style ceramic cookers, however, is stylishly raising them to a comfortable working height and providing working and serving space.
Here at Outdoor Homescapes, we solve the problem by building Big Green Eggs into custom-designed stone islands in clients’ outdoor kitchens and grilling areas. Sure, you can buy a Big Green Egg Nest (which is basically a metal stand) and it’ll look OK. But in our opinion, a custom designed stone island allows for working, serving and entertaining space that’s integrated into the architecture of your house.
Here’s a feature of our most recent project.
Let’s start with a video tour of the finished design by company owner Wayne Franks:
As pointed out by Wayne in the video, this large Big Green Egg grill is built into a stone island that raises the Big Green Egg grill to an optimal, comfortable working height. The kamado-style charcoal cooker sits on a table of Kremna granite (the same material the countertops are made of.) It also features a professional-grade, stainless steel RCS grill with two drawers and a door.
This Big Green Egg island also houses a professional-grade, stainless steel RCS grill with two drawers and a door. The countertops are raised on one side, allowing for counter seating at the bar. The island is constructed of Chardonnay Valley cobblestone. The flooring around it is designer stamped concrete.
Now, let’s back up to a “before shot” – a graphic rendering of the backyard before the Big Green Egg island was built.
And here’s a photo gallery of some of the graphic renderings visualizing what this outdoor kitchen and its Big Green Egg island would look like, once complete:
Well, we hope you enjoyed this Big Green Egg island feature! It’s one of our favorite projects to date!
Interested in a similar project? Contact us – and we’ll get you started with a design today!
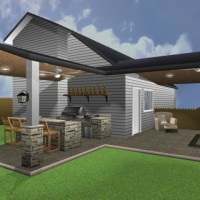
Before And After – Outdoor Grill Island And Bar
How much of a difference can an outdoor grill island and bar make?
A world of difference, as you can see in this before-and-after feature of a side yard outdoor living space connecting a Houston home and garage!
As always, Outdoor Homescapes of Houston started the outdoor living space design process by taking “existing” or “before” shots of the property from different angles. Here’s the backyard view of the back of the garage, where a covered patio with a rustic-meets-contemporary outdoor grill island and bar is planned.
And here’s the back view of the house to the right:
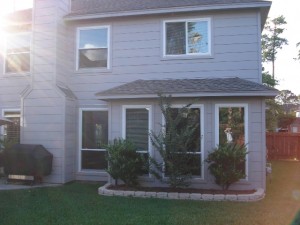
After speaking to the client’s family about its functional and aesthetic preferences and coming up with a design, the next step is always 3D renderings of the project. This way, clients know exactly what their outdoor kitchen, covered patio or other outdoor living space will look like and can make any changes before it’s built.
This first rendering shows the view from the back yard, with the new covered patio and its outdoor grill island and bar coming out from the back of the garage via roof extension. You can also see how a second roof extension spans the distance between the garage and house, creating an outdoor living room in between.
Here’s another 3D graphic rendering, showing the view from the house:
And here’s the finished project!
First, a view of the outdoor grill island and bar coming off the garage. The front face of the bar area, which has a built-in kegerator and outdoor refrigerator, has been raised to accommodate counter seating. The patio cover – made via gabled roof extension – features a wood ceiling with rustic, vintage-inspired outdoor ceiling fans. And the rustic theme continues with the light-colored, rugged-faced natural stone islands.
These second two shots show the completed outdoor grill island and bar off the garage …
Here are two closeups of the outdoor bar and grill area:
And here’s a closeup shot of the completed living room, with a Roman fountain, an outdoor heater, a natural stone retaining wall, designer stamped concrete floor, patio table and chairs:
The homeowners are so pleased with this project, and use the outdoor heater to extend their enjoyment of the space into the cold season!
We hope you enjoyed this before-and-after feature of our outdoor grill island and bar! What do you like best about this project? Leave a comment and let us know!
Also check out more of our outdoor bar and grill projects on Houzz!
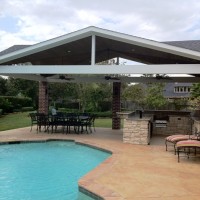
Our Favorite Patio Covers: The Double A
Here it is – the first in Outdoor Homescapes of Houston’s favorite patio covers!
“This is one of my favorite outdoor living spaces,” says company owner Wayne Franks in the video (above).
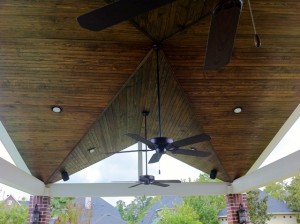 Under a roof extension spanning more than 28 feet, he notes, is an outdoor kitchen complete with a custom sink, granite countertops, an RCS double burner, 3 burner grill and power burner. Built into islands of Austin natural stone off the back of the house, this covered outdoor kitchen also includes a wet bar, Kegerator, ice maker, flat screen TV and stainless steel storage.
Under a roof extension spanning more than 28 feet, he notes, is an outdoor kitchen complete with a custom sink, granite countertops, an RCS double burner, 3 burner grill and power burner. Built into islands of Austin natural stone off the back of the house, this covered outdoor kitchen also includes a wet bar, Kegerator, ice maker, flat screen TV and stainless steel storage.
One of the things I like most about this outdoor living space is the ceiling,” says Franks, noting how the wood ceiling comes to a point in the middle. “The ceiling was done in what we call a double A type of ceiling, or double gable.”
Franks also likes how the wet bar is right off the pool, and how the homeowners can watch football this fall from their large dining table and patio seating.
“And when it gets cold out,” says Franks, walking across the designer stamped concrete to another covered outdoor living space, “here’s the beautiful fireplace we built.”
The 18-foot-high fireplace, constructed of red brick to match the home’s exterior, features a flat screen TV over a wooden mantel with a stain matching the wooden ceiling above. The columns supporting this patio cover are also red brick.
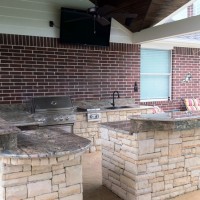
Houston likely to see rise in outdoor kitchens
Outdoor kitchens are becoming a very popular trend in Houston. Backyard kitchen plans have us busy all the time, and business has increased threefold in the past few years!
At least we think so, after reading another Houston Chronicle article about how the Exxon Mobil campus just south of The Woodlands is going to spur more high-end home development in Houston’s northwest quadrant.
“The biggest impact from Exxon Mobil’s impending arrival may well be on the housing market,” writes

One of the many outdoor kitchens and patio covers featuring high-end amenities like an AV system, fire pit, wet bar and dining area.
Houston Chronicle real estate staff writer Nancy Sarnoff, “where property values are soaring and builders are confidently breaking ground on thousands of new homes.”
Well, we’re pretty excited about this growth in outdoor plans – especially since outdoor living spaces have become such a popular component of high-end homes.
Statistics for outdoor kitchens
Just consider this information from a June 21, 2013 Wall Street Journal article:
Kalamazoo Outdoor Gourmet, a company that manufactures equipment for high-end outdoor kitchens in Kalamazoo, Mich., says the average outdoor kitchen it built in 2012 cost $40,000, up from $30,000 in 2010.
“We’re selling bigger and bigger kitchens every year,” says Steve Adolph, the company’s president. Last year, the company introduced a dishwasher specifically designed for the outdoors. It’s built with a stainless-steel casing, specialized tubing and electric systems and a “winterization mode” for the off-season.
High-end home builders nationwide, the article says, have also updated their plans to include
outdoor living spaces. KB Homes, for instance, has added “indoor-outdoor great rooms with sliding glass walls that open up to outdoor living areas on some homes in the $400,000-to-$1 million price range in Southern California.”
Particularly hot, according to the article, are outdoor kitchens called “summer kitchens” and furnished backyard living areas.
“We’d put a little table with two chairs and you’d have your pool,” said Greg Netro, president of the Florida North division of Toll Brothers. “Now many models include the summer kitchen, the fire pit, seating areas and the extension of the indoor living area.”
Local trends
This mirrors the trend we’ve seen in the Houston area, too. A growing number of our clients not

One of our beautiful covered outdoor kitchens with dishwasher, RCS 30″ grill, double burner, refrigerator, sink, bar and trash drawer
only want bigger covered patios and covered outdoor kitchens, but more appliances and amenities – often built into natural stone islands with granite or stone countertops.
Among the popular bells and whistles are outdoor pizza ovens, professional-grade grills, Big Green Egg ceramic charcoal cookers, media rooms with fully integrated AV systems, flat-screen TVs, wet bars with Kegerators and sinks, water features like fountains and waterfalls, natural stone structures and fire pits and fireplaces.
Another local trend we’ve seen echoing this nationwide movement toward bigger and better outdoor kitchens, patios and living spaces is the reworking of existing space to make way for more backyard living. (This was also mentioned in the Wall Street Journal article). We’ve seen this a lot in the city of Houston and its inner-ring communities to the west and northwest. Old homes with outdated floor plans are razed to make way for more modern layouts – and part of the new layouts are outdoor living spaces.
One of the drawbacks in some of these cases, is a lot size that’s smaller than a homeowner’s dream for a backyard retreat. That’s where our outdoor small-space kitchens have proven particularly popular. It’s also where hiring professional designers like Outdoor Homescapes of Houston comes in handy, because we have 3D landscape software allowing you to see the project before it’s built.
Outdoor kitchens need designers
Our expertise with outdoor kitchens and patio covers also allows us to improve functions like storage, conversation areas and traffic flow while keeping the look and amenities you want. We’re not just trying to sell off old inventory.
Well, we’ll just have to see if this “tsunami” of high-end home development around the Exxon Mobil campus leads to a boom in outdoor living spaces. But considering that Houston’s household median income and home sales are nearly double the average of the rest of the country, we’re willing to bet that this will be the case!
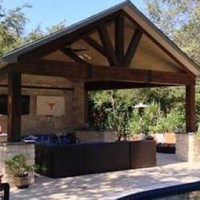
5 outdoor living spaces for Go Texan Day
Happy Go Texan Day!
Here at Outdoor Homescapes of Houston, we’re celebrating with some outdoor living spaces offering the Texas touch:
1. Texas cabana
With its rustic timber frame construction and cattle skull wall art, this freestanding covered patio is an homage to Texas’ style and independent spirit.

We call this freestanding covered patio our “Texas cabana,” with its rustic timberframe construction and cattle skull artwork
2. Smokin’ hot
Where would Texans be without their smoking and barbecuing equipment? This outdoor living design features a professional-grade stainless steel outdoor smoker and grill in a built-in island of natural stone. Designer stamped concrete helps finish off the look – and the sink helps with those sticky fingers!
3. Rustic, personalized perfection
Thinking of entertaining outside? When it comes to outdoor living spaces, this place shouts “Texas!” How ’bout some Texas craft beer from a Kegerator at this wet bar, underneath a rustic, vintage-looking ceiling fan ? Above the high-end stainless steel grill and double burner is a shelf supported by Spanish Mission-esque wrought iron brackets and decorated with favorite local craft beer bottles.
4. ‘Lone Star State’ room
This outdoor, custom covered patio features the Lone Star State’s star above a built-in fireplace with a Spanish Mission-style arch. The exposed-beam ceiling and hand-hewn mantel complete the rugged look. And the name of the natural stone? Texana Light.
5. Texas-sized entertaining
Texas is known for supersized everything – why not outdoor living spaces? The wood ceiling shows off the interior of this covered patio with a gabled roof extension, and lends a homey foil to recessed lighting fixtures, ceiling fans and speakers. In the background is a seating area around a firepit. In the foreground is a dining table for sharing barbecue. The lanterns’ wrought iron scrolls also lend a Spanish Mission touch.
So, which of these outdoor living spaces is your favorite for Go Texan Day? Leave a comment and tell us all about it!
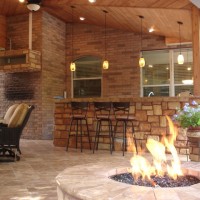
Outdoor designs contest: Bar/fire pit winning!
In our outdoor designs contest, the bar/fire pit area is winning by more than 2 t0 1 over the TV/fireplace room!
The Wishpond vote contest, which started Feb. 11 and ends March 11, asks those living in the Houston area to choose their favorite image of the two outdoor designs below:
Those who vote have the chance to win $1,995 in outdoor design services. The contest has 14 participants so far – 10 of them voting for the bar/fire pit area and four voting for the TV/fireplace room.
The bar/fire pit area is perfect for having a cocktail at the bar or sharing a bottle of wine with friends in the seating area around the fire. The TV/fireplace room is great for watching the game in front of the fire in winter or movies with the kids during a summer pool party.
The $1,995 outdoor designs package includes two hours of in-home consultation, three hours of software drawings, plans for a landscape, outdoor kitchen, covered patio or one of out other outdoor designs and a 3D graphic with a scale drawing.
Enter now to win!
Outdoor living spaces vote contest: Win $1,995 in design services!
Which of these outdoor living spaces of ours do you like better?
The fireplace/TV room?
-OR-
The bar/firepit area?
Tell us and enter to win a $1,995 outdoor design package from Outdoor Homescapes of Houston! The contest runs until March 11 and is available for those in the Houston area who want new outdoor living spaces. One vote per person.
Winning 2 to 1 so far is the bar/firepit area. This covered patio features an elegant roof extention matching the architecture of the house, a wet bar and several outdoor seating areas.
Not to be outdone, however, the fireplace/TV room offers the opportunity to watch the football game in front of the fire in winter and movies by the pool in summer.
Remember: This isn’t just for fun – Outdoor Homescapes of Houston swant to know what people are looking for in an outdoor living space!
Then again – it’s totally fun. The design package goodies include two hours of in-home consultation, three hours of software drawings, including a plan and 3D graphics. So enter to win today!
Or, if there’s another element of outdoor living spaces you feel is important, tell us about it in a comment! We love hearing from people!
8 Mistakes To Avoid With Outdoor Living Space Designs
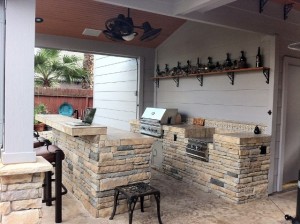
Outdoor living space designs, especially those involving an outdoor kitchen and enclosed patio, can be easy to ruin. Knowing which mistakes to avoid is key.
Outdoor living space designs are the stuff dreams are made of, with features like covered outdoor kitchens, firepits, natural stone features and state-of-the art grills.
Too often, however, these dreams get crushed. Contractors disappear. The space isn’t functional. And what was supposed to be a haven is now a huge headache.
We’re all too familiar with these situations here at Outdoor Homescapes – since we’re the ones called to make it right! Here are the top mistakes to avoid with your outdoor living space designs. Avoid them and make sure your dreams come true!
Accepting bad plans
A verbal agreement between a homeowner and a contractor isn’t enough when it comes to outdoor living space designs. You should have a plan drawn out – not just a sketch on a piece of paper. Scaled drawings with dimensions are a must, as are graphical renderings. Also make sure the contract matches the scaled drawings.
Forgetting about utilities
Utilities can make up 10 to 14 percent of an outdoor kitchen’s cost. Make sure you know where the contractor is going to run all the utility lines. Also ask about the cost of moving the existing ones or installing new ones.
Not planning for electricity
Outdoor living space designs usually require at least two to three dedicated 20-amp circuits. These are needed for appliances like the fridge, rotisserie, lights and fans. Very rarely is an existing outdoor outlet enough.
Settling on appliances
You get what you pay for! Visit appliance showrooms to really check out models you’re considering.
Agreeing to a wooden kitchen frame
The frame of an outdoor kitchen should never be built out of lumber. The high heat of today’s grills weakens the wood by causing it to continually expand and contract.
Not checking references
Make sure you visit outdoor living space designs similar to the one you want before starting yours. Ask around, and make sure the contractor has visual evidence they’ve built a similar project.
Allowing salespeople to manage subcontractors
The company owner or a qualified project manager should be overseeing subcontractors. Ask for an organizational chart or a “who does what” list from the salesperson.
Not planning for audio/visual systems
Most outdoor living space designs include sound systems with TVs – sometimes multiple TVs.
Get a blueprint plan for audio/visual systems. You may have to hire an AV company. Also, make sure you don’t run the speaker wires near the electrical wires, as this may cause a buzzing or humming sound through your speakers.
Have any tips to add or more questions about outdoor living space designs? Tell us about it in the “Comments” section or contact us!
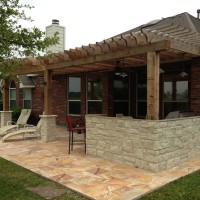
March 2013 – Beautiful Arbor on the Golf Course!
Here we created a beautiful outdoor living space complete with a custom outdoor kitchen and a sitting area with a movable fire-pit. The kitchen has austin stone, travertine tile, and a custom glass back-splash which creates a great place to sit and enjoy the beautiful golf course views. Or if you would rather relax by the fire-pit – there is a separate area for that!
- This is what we started with.

